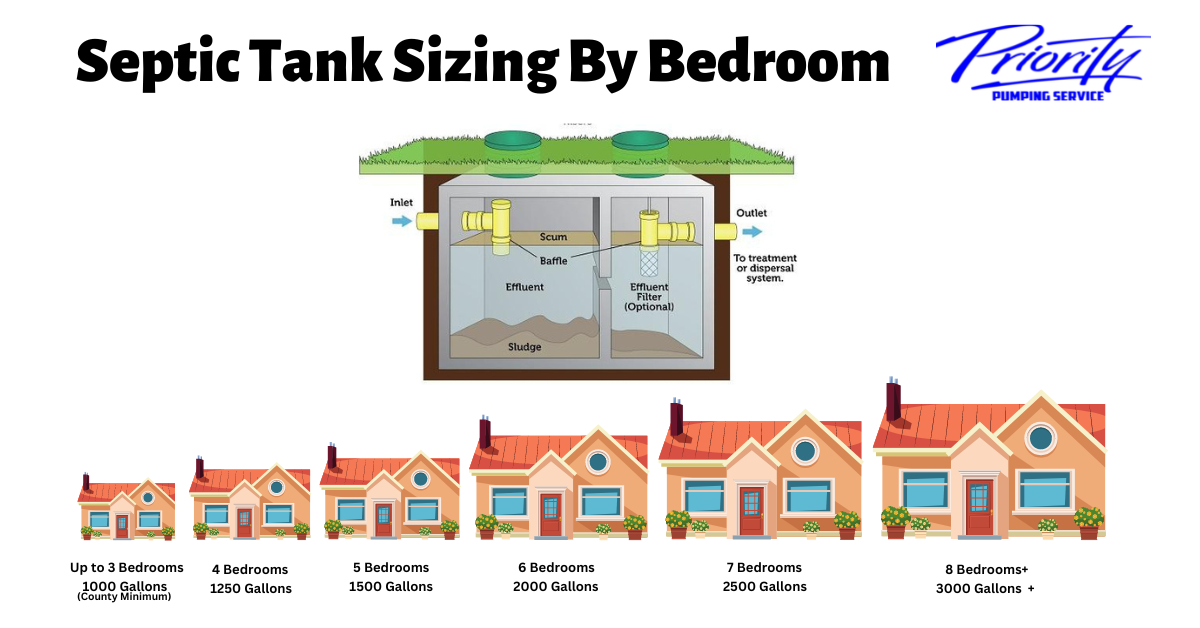Determining what size of septic tank your home needs can be tricky. There is a lot of misinformation out there explaining how this is correctly done. This blog post is written according to the sizing requirements from Maricopa and Pinal Counties in Arizona. If you are reading this outside of this area, you may want to check with your local county requirements.
Determining the size of the septic tank in our installation market is done in one of two ways. First, and most commonly used, is the metric for measuring the septic tank based on the bedroom count inside the home. The second way is by fixture unit counts.
Let's talk GPD and Tank Sizing
GPD is an acronym that stands for Gallons Per Day. The GPD determines the amount of water that is going into the septic system on a daily basis. When sizing a septic tank by bedroom count, the calculation is 150 GPD per bedroom in the home. This number is calculated based on the double occupancy of each bedroom and the average water usage per person in the home at 75 gallons per day. When calculated this way, we are factoring in what should be the maximum load of water into the septic system per day.
EXAMPLE: If Jen has a 4-bedroom home, her GPD per day would be 600.
4 bedrooms X 150 GPD = 600 GPD
Now that you know how GRP is calculated from the number of bedrooms, let’s see how it determines the tank size. The GRP helps us size the tank to handle the wastewater from the bedrooms efficiently.
The septic tank size must be 2 times larger (in gallons) than the daily GPD.
EXAMPLE: If Jen has 4 bedrooms in her home, her GPD will be 600.
600 X 2 = 1200
If Frank has a 5-bedroom home, his GPD will be 750.
750 x 2 = 1500

Let's talk tank size by bedroom count
The minimum required septic tank size in both Maricopa and Pinal county is 1000 gallons. That 1000-gallon septic tank is enough capacity for up to three bedrooms in a home.
EXAMPLE: If Ayzli has a 3 bedroom home, her GPD will be 450
450 X 2 = 900
BEDROOM COUNT
Bedrooms use 150 gallons per day (GPD) for calculations. I know it sounds weird to consider bedrooms instead of bathrooms but we are really accounting for occupancy of the home.
“Bedroom” means, for the purpose of determining design flow for a septic system for a dwelling, any room that has:
- Floor space of at least 70 sq. ft, excluding closets
- Ceiling height of at least 7 feet
- Electrical service and ventilation
- A closet or a space where you could build a closet
- At least one window must open and serve as an emergency exit
- A method of entry and exit that makes the room distinct from others, providing the level of privacy typically expected for such a space
This includes offices, dens, craft rooms, exercise rooms, playrooms, libraries, ventilated Arizona rooms, and more.
The infographic below shows a standard tank size. For homes with more than 8 bedrooms, consider larger tanks or splitting the home into two separate systems.
As I stated at the beginning of this post there are two different ways to determine the septic tank size required for the home. Counting bedrooms is the most common method because, in most homes, bedrooms usually outnumber bathrooms. In homes where the bathrooms outnumber the bedrooms, we will want to calculate the size needed by plumbing fixtures as well. The greater of the two calculations will become the required size.
Tips and Recommendations
In many municipalities, the smallest septic tank size permitted for a two-bedroom house is typically 1,000 gallons. Although a 750-gallon tank might suffice in certain areas, local regulations often enforce the minimum standard of a 1,000-gallon tank to ensure proper waste management.
Two Bedrooms
When considering the right size for a septic tank for a two-bedroom home, it’s crucial to adhere to local regulations while ensuring efficient wastewater management.
Typically, a septic tank with a capacity of 750 gallons is suitable for a two-bedroom house. This size caters to the basic needs of a small household while maintaining effective waste processing.
However, it’s important to note that many municipalities have regulations that require a minimum tank size larger than 750 gallons. In these areas, a 1,000-gallon septic tank is often the standard minimum requirement.
Before finalizing your decision, check with your local authorities or a licensed professional to ensure compliance with local building codes and to meet your specific household needs.
Three Bedrooms
For a three-bedroom house, a 1,000-gallon septic tank is usually sufficient, as it can manage approximately 360 gallons of water per day. This capacity ensures that the household’s daily wastewater needs are met without overburdening the system. Consequently, the tank efficiently processes the waste generated by normal usage from bathrooms, kitchens, and laundry activities.
Four Bedrooms
For a four-bedroom house, a septic tank with a capacity of 1,250 gallons is the recommended size. This tank is designed to accommodate daily water usage ranging between 480 and 600 gallons. This ensures efficient waste management and prevents overflow, making it crucial for maintaining the home’s plumbing system.




